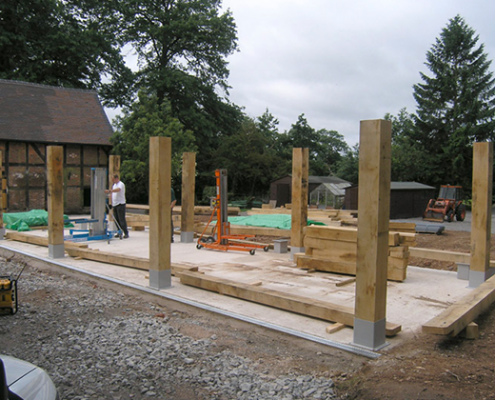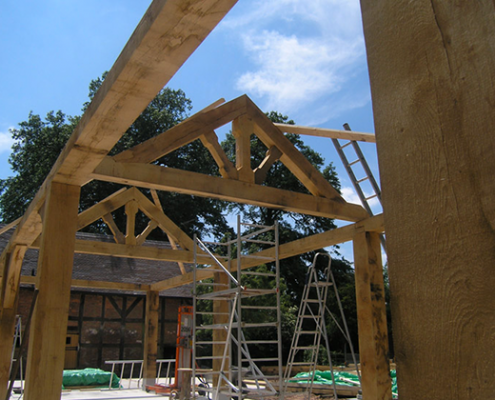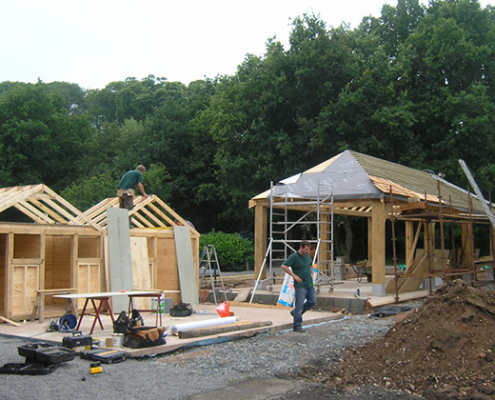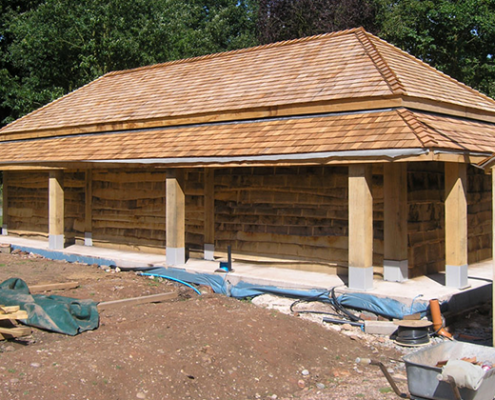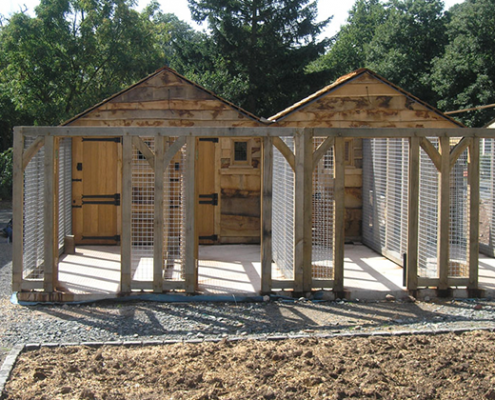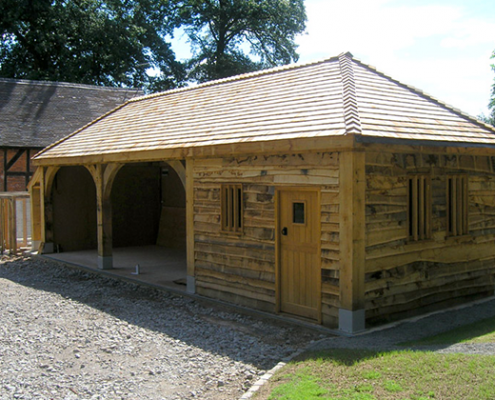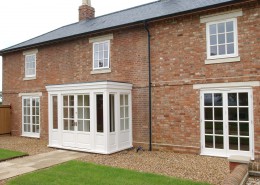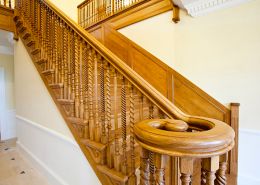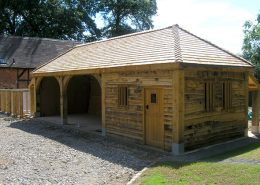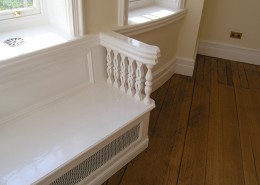We produce a wide variety of bespoke-build timber buildings for both residential and commercial customers.
In this particular project, the customer asked us to design and build for him a new double garage with an office to one side, added to which would be two kennels for his beautiful, but very large, Mastiff dogs.
The brief was quite straightforward in that the new build was required to project the main home’s character and embrace the existing surroundings, a particularly pretty and wooded area in rural Warwickshire. During our discussions we got to understand the customer’s specific needs such as the structures internal dimensions for the three component parts, its overall footprint, height and which way it should face. Once we had completed the design, the plans and drawings were submitted to the customer for approval and after a few minor alterations, the project was ready to leave the drawing board and become a physical structure.

